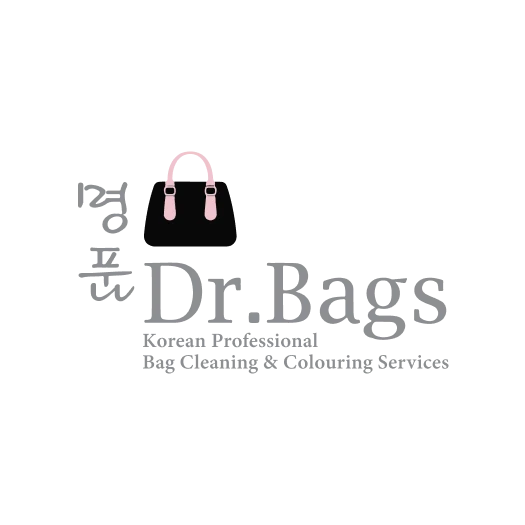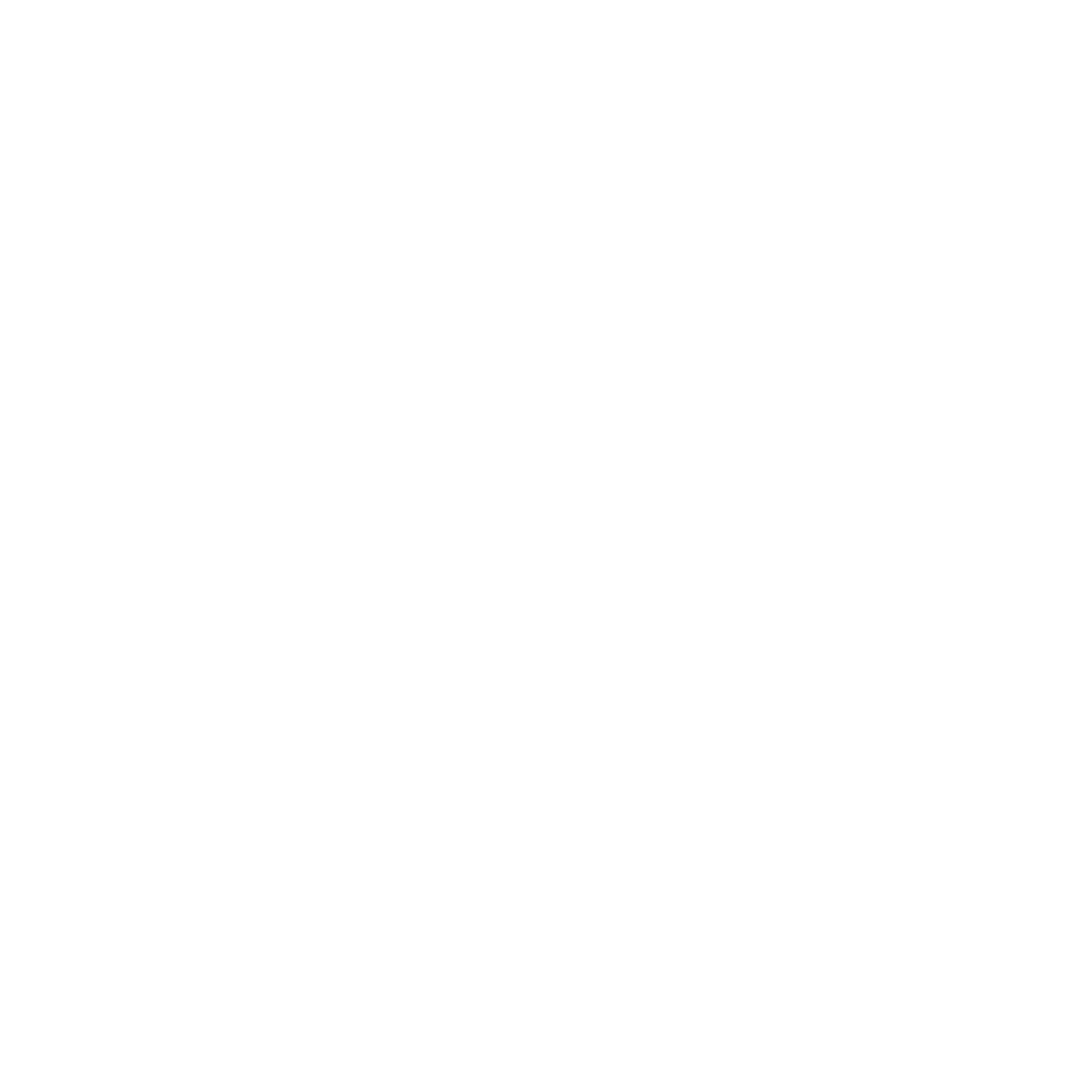Undoubtedly, technology is advancing every industry it touches, and interior design is no exception to this general fact. If you are enthusiastic about breaking into the construction industry, you can not afford to overlook the benefits of using the HashMicro Construction Software Tools the right way. There are many ways this software can be helpful, but ultimately they all contribute to the same thing: a better outcome.
Consulate your business needs with us as the best ERP Software Provider in Singapore. Additionally, this article will lead you to why having HashMicro’s Construction Software Tools is essential for interior designers.
Systems and Construction Software Tools Integration

Building component
Building components are essential parts of a building, but finish materials are not one of them. As with the human body, these parts work under the finish layer or “skin” on the inside or outside. A few building components include; studs, gypsum wallboard, lath and plaster, masonry, and door frames.
Ceiling treatment
The ceiling is sometimes called the “fifth wall” of a room, but it is often overlooked as a design element. There are many kinds of ceilings; each is built differently, so you’ll need to look into the specifics. Additionally, you have different ceiling components you will need to know. Additionally, gypsum wallboard is the most common in residential spaces, suspended acoustic, as the type of most commercial spaces, integrated as the ceiling includes integral lighting, HVAC grilles, sprinklers, and partition connection points. Using construction software tools can facilitate your work in determining components.
Types
The International Building Code (IBC) classifies buildings by construction method into five types. The structural framing, walls inside and out, floor, and roof are rated. Buildings are put into different categories. Each type of building has a different level of fire resistance. Type 1 has the most resistance, while Type 5 has the least. If the building’s occupancy classification changes, you’ll need the building’s construction software tools type for an extensive interior design job. Structure, apertures, and floor/ceiling assemblies may need new fire ratings.
Structural System Construction Software Tools

As an interior designer, you will frequently need to know things like whether or not whether or not a wall is load-bearing, whether or not a hole can be cut in the ceiling or floor, whether or not fire protection needs to be repaired, and whether or not a new addition will structurally integrate with existing construction. Using construction software tools can facilitate your work in determining components
Also read: Features Construction Management System You Must Have
Mechanical and Electrical System Construction Software Tools

Lighting

Additionally, lighting is as essential as any other design aspect. In this case, good lighting transforms and changes a space. Combining light and shadow creates a comfortable yet dramatic and evocative space. If you want to draw attention to a painting on a wall, you need a downlight that illuminates the painting in conjunction with a darker region surrounding it.
Also read: Revolutionize Industry with The Construction ERP Software
Building Permit Requirements

In modern interior designs, creating accurate and detailed real estate property floor plans is crucial. By using advanced virtual floor plan cameras, designers can efficiently scan rooms and generate professional 2D-floor plans, which are beneficial for visualizing space usage, aiding in the design process, or attracting potential buyers.
The design package can include; a location plan illustrating the designed space concerning the floor or building, floor plans, architectural details, structural construction detail prepared by the consultant, and specifications. Some AHJs may also request; occupant load calculations, codes being used, fire-rated components with accompanying construction details, fire extinguishers, and an indication of sprinkler status. After issuance, the permit must be conspicuously displayed at the construction site. The AHJ does inspections at the following points in the building process. The AHJ and the contractor will work together to set up the inspections.
Conclusion
Having the right tools makes every job much easier. When it comes to interior design, this means tasks become more efficient, provide better value, and result in more impressive outcomes. Those in this field understand that the right construction software for companies involves more than just progressing projects—it’s about establishing effective business practices that can be utilized repeatedly.
HashMicro comes to help your business by providing the Hash Construction Suite, as this system will facilitate you with high-end tools for interior designers’ workflow. Additionally, we ensure that such a system maintains the security of your virtual data room against all sorts of threats. Discuss your business needs with us and get the Construction Software Tools pricing scheme from HashMicro now. Click here to get a free demo!
{
“@context”: “https://schema.org”,
“@type”: “FAQPage”,
“mainEntity”: [{
“@type”: “Question”,
“name”: “What is software for interior design?”,
“acceptedAnswer”: {
“@type”: “Answer”,
“text”: “Software for interior design is a computer program designed specifically to assist interior designers in creating and editing interior space designs.”
}
},{
“@type”: “Question”,
“name”: “What are the benefits of using interior design software?”,
“acceptedAnswer”: {
“@type”: “Answer”,
“text”: “Interior design software can help interior designers save time and cost, as well as provide the ability to create more realistic and precise designs.”
}
},{
“@type”: “Question”,
“name”: “Are there any free interior design software available?”,
“acceptedAnswer”: {
“@type”: “Answer”,
“text”: “There are several free interior design software such as SketchUp Free, Sweet Home 3D, and RoomSketcher.”
}
}]
}


































